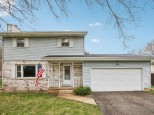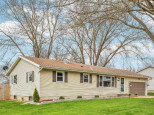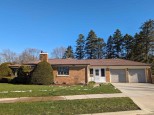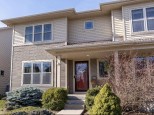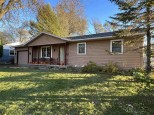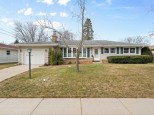WI > Dane > Sun Prairie > 1724 Sapphire Way
Property Description for 1724 Sapphire Way, Sun Prairie, WI 53590
Beautiful 4BR/2BA in the Hunter's Ridge Neighborhood! Walk into the sun-filled foyer and let your eyes be drawn to the new railing and new LVP flooring throughout. With vaulted ceilings, new light fixtures and a sliding glass door offering access to the deck from the dining room, you can't go wrong. The kitchen features all stainless steel Samsung appliances, which nicely complement the EcoBee thermostat and Ring security system. Both bathrooms have been updated with West Elm shelving units for the perfect touch of modern and rustic. The updated gas fireplace in the lower level will offer warmth and coziness for years to come. Schedule your private showing today!
- Finished Square Feet: 1,691
- Finished Above Ground Square Feet: 1,041
- Waterfront:
- Building Type: Multi-level
- Subdivision: Hunters Ridge
- County: Dane
- Lot Acres: 0.19
- Elementary School: Call School District
- Middle School: Call School District
- High School: Sun Prairie
- Property Type: Single Family
- Estimated Age: 1995
- Garage: 2 car
- Basement: Full, Total finished
- Style: Bi-level
- MLS #: 1930536
- Taxes: $5,107
- Master Bedroom: 12x13
- Bedroom #2: 10x11
- Bedroom #3: 10x12
- Bedroom #4: 10x11
- Kitchen: 09x20
- Living/Grt Rm: 15x14
- Rec Room: 19x16
- Laundry:




















































